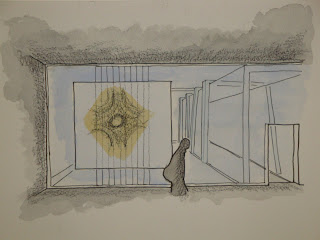
The perspective view showing the front facade of the gallery which is the combination between the digital artworks, glass cubes and steel. It reflects the characteristics of the artist which is use linear line, rectangular shapes, and repetition. I applied this kind of concept to the building to make it cohesive.


This is the display room. This picture shows the quality of the light and the shadow which being applied to the gallery space.

This is the digital tunnel. The artwork will run through the steel columns surround it as you walking inside of it.

This is the space where the client and the artist can meet and talking about the artwork. The client can modify the artwork to what they want.

The staircase to the first floor.

The living area which is located at the back of the site. I located more private space at the back due to the privateness to the artist. At this area, the artist will have his very own private time and space.

The living area with the shadow and the quality of the light.


The staircase which channeling the office and the living space.























































