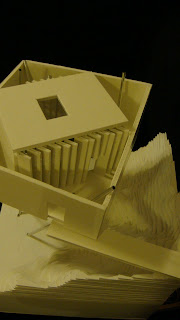
The Geographer - Jan Vermeer ( 1668 - 1669)
The AnalysisThe space quality of this painting very stands out in term of lighting and the philosophy behind the painting itself. This painting called The Geographer which likes a sense of adventure in his life due to researching about the land and the earth, and it also shows the picture of a man who is thinking about something. And when I look at the painting, the ambience of the room and the man really empahsize it. It tells that the room was quiet and silent. Moreover, it must be a bit far away from the crowd because the man needs a place where he can have his own time to do his activity which is researching and analyzing about the earth.
If we look closely to the painting, the face of the man is not looking to the window. However, he needs the window just for the lighting.
So, I just want to make a space for a man which is silent, quiet, and far away from the crowd, but still have the sense of adventure in it. Moreover, I will take the idea of the window as a source of lighting.
And finally my NARRATIVE is:
A private library for a young man who loves breathtaking sports.












